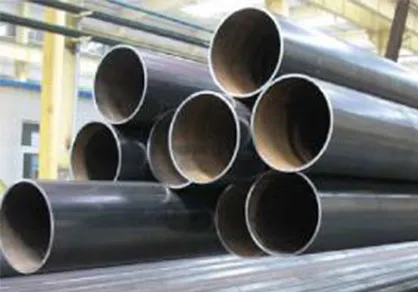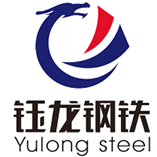-
Cangzhou Yulong Steel Co., Ltd.
-
Phone:
+86 13303177267 -
Email:
admin@ylsteelfittings.com
- English
- Arabic
- Italian
- Spanish
- Portuguese
- German
- kazakh
- Persian
- Greek
- French
- Russian
- Polish
- Thai
- Indonesian
- Vietnamese
- Zulu
- Korean
- Uzbek
- Hindi
- Serbian
- Malay
- Ukrainian
- Gujarati
- Haitian Creole
- hausa
- hawaiian
- Hebrew
- Miao
- Hungarian
- Icelandic
- igbo
- irish
- Japanese
- Javanese
- Kannada
- Khmer
- Rwandese
- Afrikaans
- Albanian
- Amharic
- Armenian
- Azerbaijani
- Basque
- Belarusian
- Bengali
- Bosnian
- Bulgarian
- Catalan
- Cebuano
- China
- China (Taiwan)
- Corsican
- Croatian
- Czech
- Danish
- Esperanto
- Estonian
- Finnish
- Frisian
- Galician
- Georgian
- Kurdish
- Kyrgyz
- Lao
- Latin
- Latvian
- Lithuanian
- Luxembourgish
- Macedonian
- Malgashi
- Malayalam
- Maltese
- Maori
- Marathi
- Mongolian
- Myanmar
- Nepali
- Norwegian
- Norwegian
- Occitan
- Pashto
- Dutch
- Punjabi
- Romanian
- Samoan
- Scottish Gaelic
- Sesotho
- Shona
- Sindhi
- Sinhala
- Slovak
- Slovenian
- Somali
- Sundanese
- Swahili
- Swedish
- Tagalog
- Tajik
- Tamil
- Tatar
- Telugu
- Turkish
- Turkmen
- Urdu
- Uighur
- Welsh
- Bantu
- Yiddish
- Yoruba

Nov . 08, 2024 11:11 Back to list
Floor and Ceiling Plate Flange Installation Techniques for Structural Support
Understanding Floor and Ceiling Plate Flange A Comprehensive Guide
When it comes to the installation of various structural and mechanical systems in buildings, the terms “floor plate” and “ceiling plate” frequently arise. These components are essential in construction, providing foundations for walls and ceilings while accommodating fire protection, plumbing, and electrical systems. Among the different types of plates, the flange plays a crucial role in ensuring stability and connectivity. This article explores the significance of floor and ceiling plate flanges, detailing their functions, benefits, and installation practices.
What is a Floor and Ceiling Plate Flange?
A flange, in general, is a flat piece of metal or another material with holes for fasteners, used to join two components together. In the context of floor and ceiling plates, flanges refer specifically to the protruding edges that facilitate the connection of plates to other structural elements or to each other. Typically made from steel or other durable materials, these flanges are essential in maintaining the structural integrity of the building.
Functions of Floor and Ceiling Plate Flanges
1. Connection and Support One of the primary functions of floor and ceiling plate flanges is to provide a reliable connection between the building's structural components. They help secure plates to load-bearing walls, ensuring that the overall weight of the structure is evenly distributed. This is particularly important in multi-story buildings where stress and strain on the floors and ceilings must be carefully managed.
2. Load Distribution The flange design allows for better load distribution. When an upper floor is loaded, the flanges help to transfer that load down to the supporting walls and columns. This minimizes the risk of structural failure and enhances the building's safety and longevity.
3. Space for System Integration Flanges also allow for additional space for integrating plumbing, electrical, and HVAC systems. The design of these plates creates convenient access points for running conduits, pipelines, and ducts, facilitating easier installation and maintenance.
4. Fire and Sound Barrier Both floor and ceiling plate flanges can play a role in fire safety and sound insulation. By providing a solid connection between plates, they can help reduce the spread of fire and sound transmission between different levels of a building.
Benefits of Using Flanged Plates
floor and ceiling plate flange

1. Increased Stability The design of flanged plates ensures increased stability for both the floor and ceiling systems. They help mitigate the risks of movement or vibration that can occur during heavy use or environmental changes.
2. Simplified Installation With pre-drilled holes and standardized dimensions, flanged plates simplify the installation process. Construction teams can work more effectively, ensuring that every element fits correctly and securely.
3. Cost-Effectiveness By enhancing connection efficiency and structural integrity, flanged plates can reduce long-term construction and maintenance costs. Their durability reduces the need for frequent repairs or replacements, making them a cost-effective choice for builders.
Installation Practices for Floor and Ceiling Plate Flanges
Installing floor and ceiling plate flanges requires careful attention to detail. Here are some key practices to ensure proper installation
1. Ensure Accurate Measurements Precise measurements are vital for successful installation. Misalignment can lead to significant structural issues, so double-checking dimensions is essential.
2. Use Appropriate Fasteners Choosing the right type of fasteners is crucial. The fasteners should match the material of the flanges and be appropriate for the loads they will bear.
3. Check Level and Alignment During installation, it's important to ensure that both the floor and ceiling plates are level and aligned correctly. This foundation will provide stability for all other components within the structure.
4. Regular Inspections Periodic inspections of the installed flanges can help spot early signs of wear or detachment, allowing for timely interventions that prevent further damage.
In conclusion, floor and ceiling plate flanges are indispensable components in modern construction. Their roles in support, integration, and safety are paramount, and understanding their significance aids builders and owners in creating safe, efficient, and durable structures. As construction technologies evolve, the importance of these elements remains steadfast in ensuring the integrity and functionality of buildings across various applications.
Latest news
-
ANSI 150P SS304 SO FLANGE
NewsFeb.14,2025
-
ASTM A333GR6 STEEL PIPE
NewsJan.20,2025
-
ANSI B16.5 WELDING NECK FLANGE
NewsJan.15,2026
-
ANSI B16.5 SLIP-ON FLANGE
NewsApr.19,2024
-
SABS 1123 FLANGE
NewsJan.15,2025
-
DIN86044 PLATE FLANGE
NewsApr.19,2024
-
DIN2527 BLIND FLANGE
NewsApr.12,2024
-
JIS B2311 Butt-Welding Fittings LR/SR 45°/90° /180°Seamless/Weld
NewsApr.23,2024











